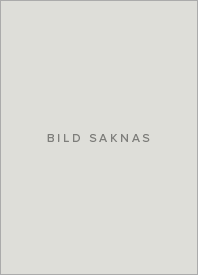
Blender 2.8 for technical drawing: Render 2D drawings for architecture, engineering, and design
- Författare
- Allan Brito
- ISBN
- 9781709481710
- Språk
- Engelska
- Vikt
- 476 gram
- Utgivningsdatum
- 2019-11-01
- Förlag
- Independently Published
- Sidor
- 274

Adlibris är Nordens största bokhandel och erbjuder över 13 miljoner boktitlar med det senaste inom spel, pyssel, garn och allt som hör en modern bokhandel till. Campusbokhandeln erbjuder studenter att köpa och sälja både ny och begagnad studentlitteratur och Adlibris Pocket erbjuder ett skräddarsytt och handplockat sortiment i reselägen. Adlibris är en del av Bonnier Group.
15% rabatt – för nya prenumeranter! Anmäl dig till vårt nyhetsbrev och få 15% rabatt på ditt första köp! Du får även exklusiva lästips, erbjudanden och kampanjer direkt till din e-post. Gäller endast online för nya prenumeranter, privatkunder och ej på kurslitteratur, digitala böcker eller presentkort
Gratis ekonomifrakt för privatpersoner från 249 kr. Vi erbjuder leverans till ombud, direkt till din brevlåda eller dörr, paketskåp, och hemleverans. Vilka leveransalternativ som är tillgängliga för dig framgår i kassan. Leveranstiden kan variera beroende på leveranssätt, adress, och om din beställning innehåller produkter med längre leveranstider. Den totala leveranstiden visas i kassan.
![]()
![]()

![]()
![]()
Du kan välja att betala med Apple Pay, kort (Visa eller Mastercard), eller via Klarna där du kan betala med Swish, kort, direktbetalning, faktura eller delbetalning. Genom att klicka på "Betala köp" godkänner du Kustoms och Adlibris allmänna villkor. Du kan ta del av hur dina personuppgifter behandlas i Adlibris personuppgiftspolicy, och i Kustoms dataskyddsinformation.
![]()
![]()
![]()
![]()
![]()
Hos Adlibris har du alltid 28 dagars ångerrätt från det att du mottagit din produkt. Returavgiften är 59 kr. Nedladdningsbara produkter omfattas inte av ångerrätten eftersom de levereras direkt efter köpet. För mer information om returer, återbetalning och reklamation, läs våra köpvillkor.